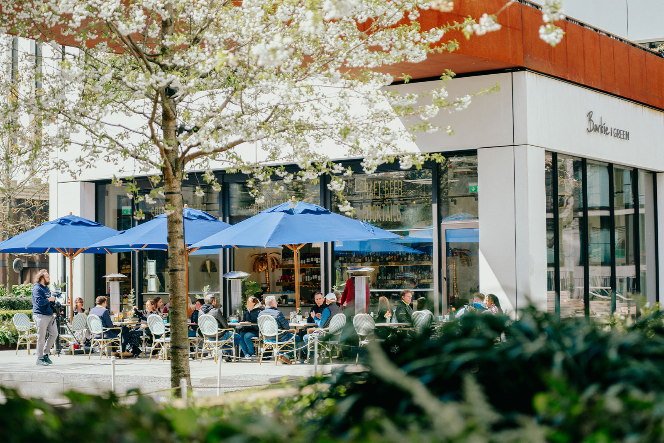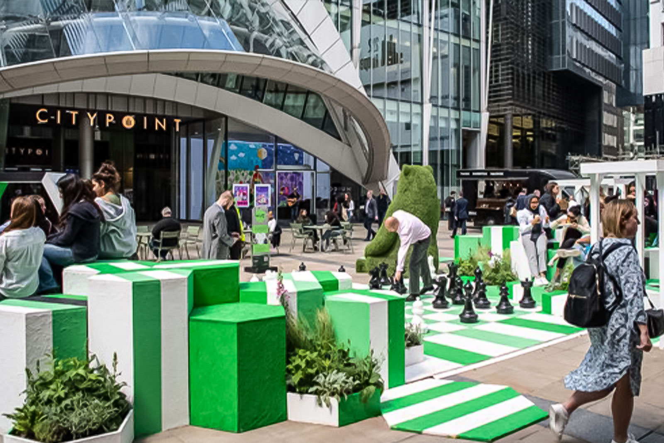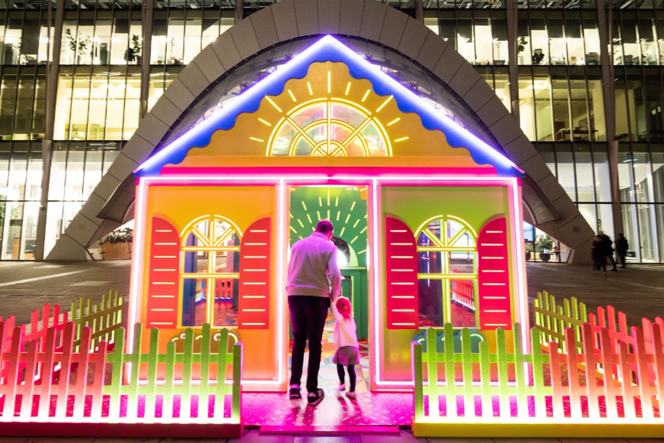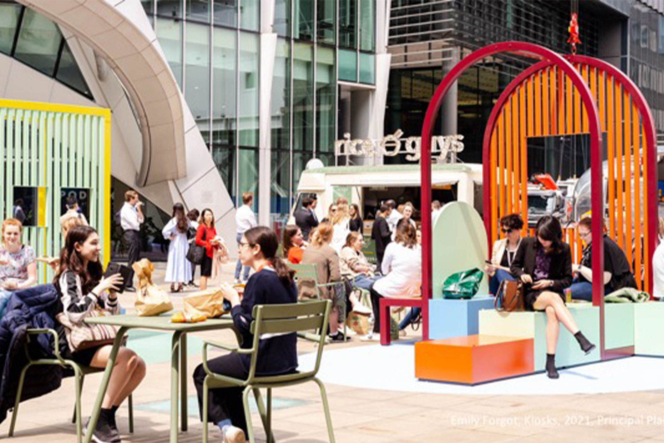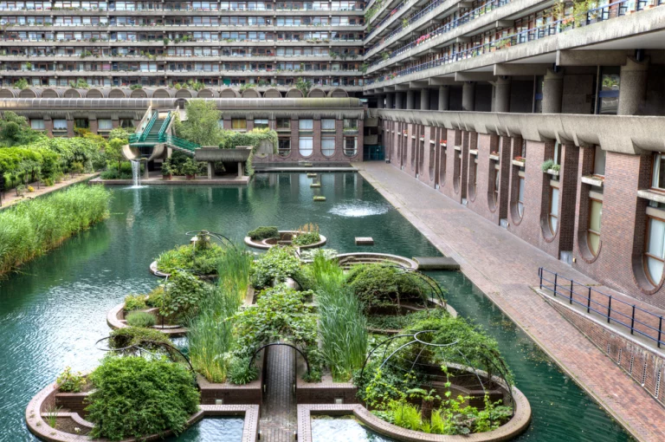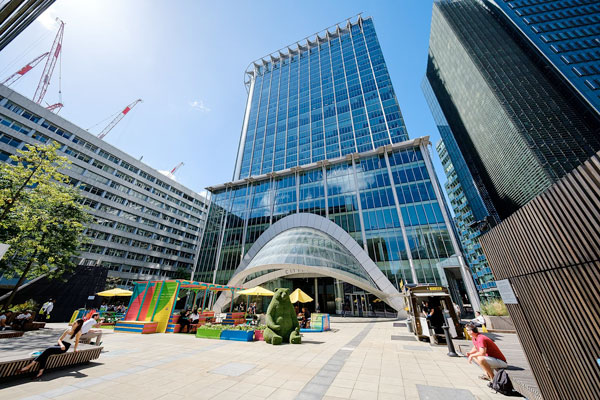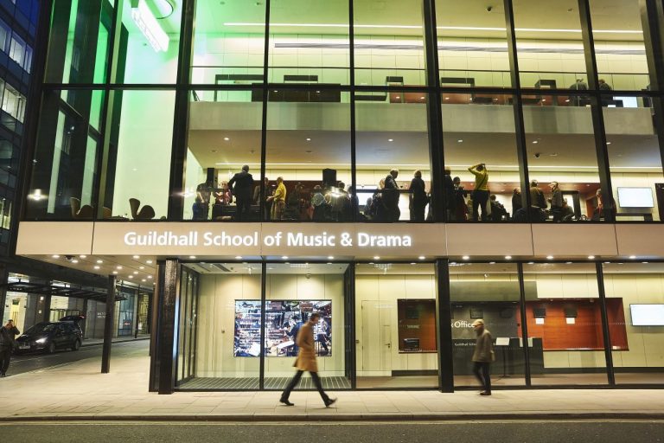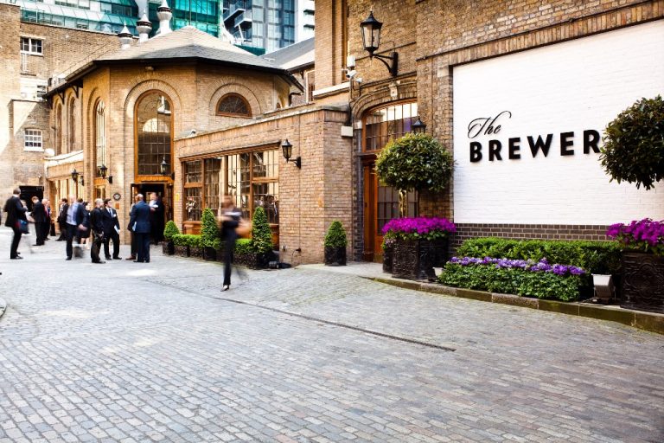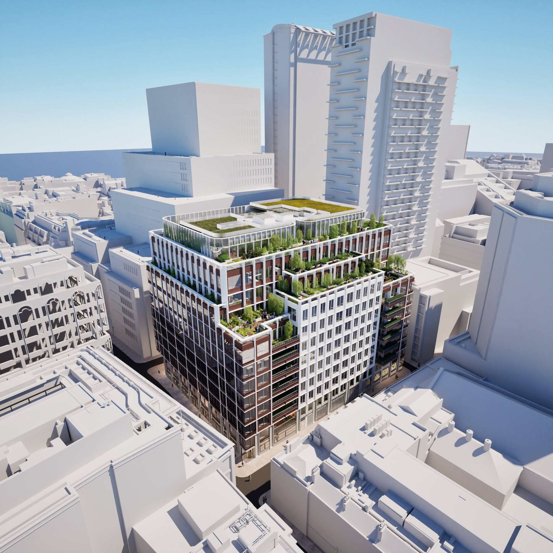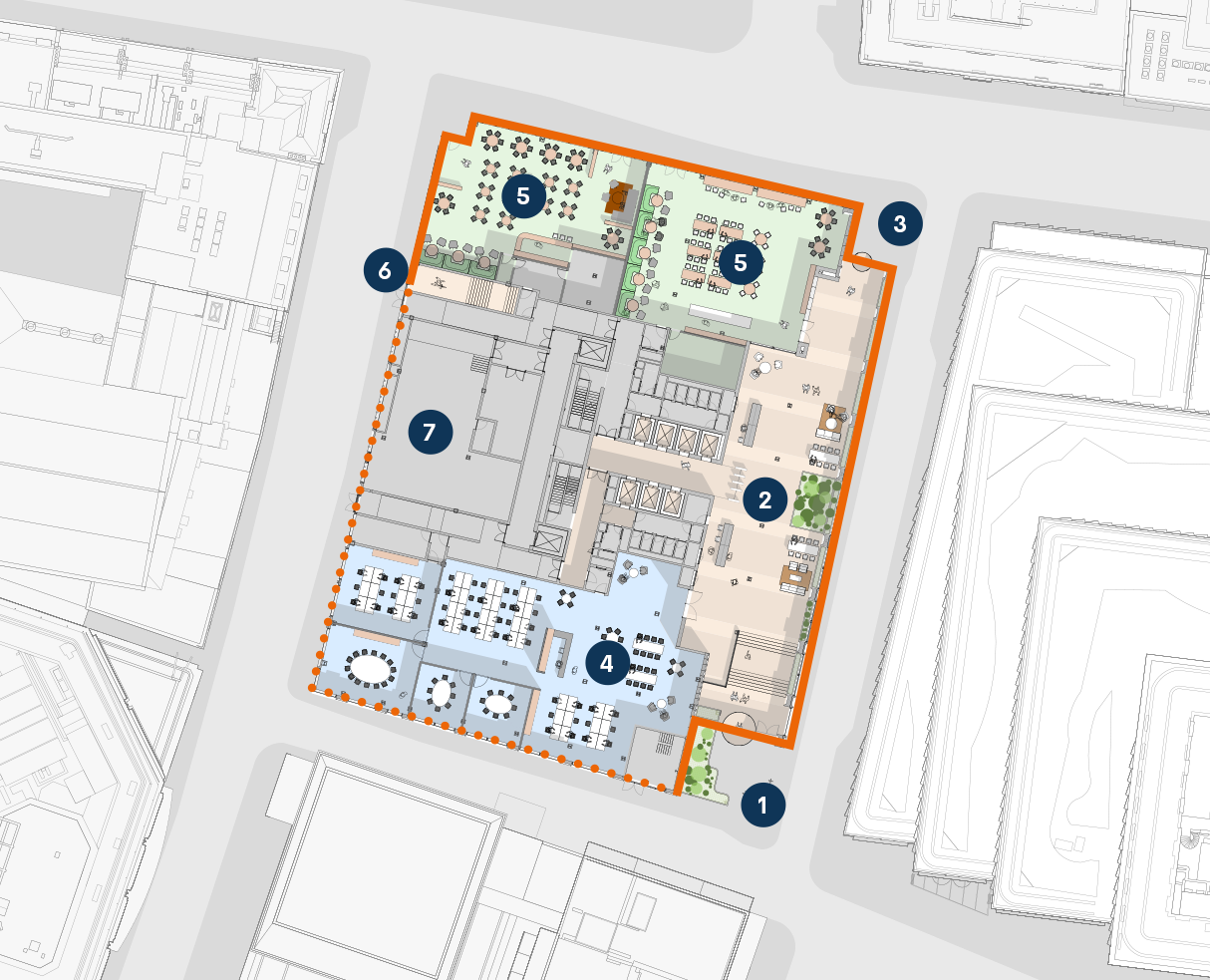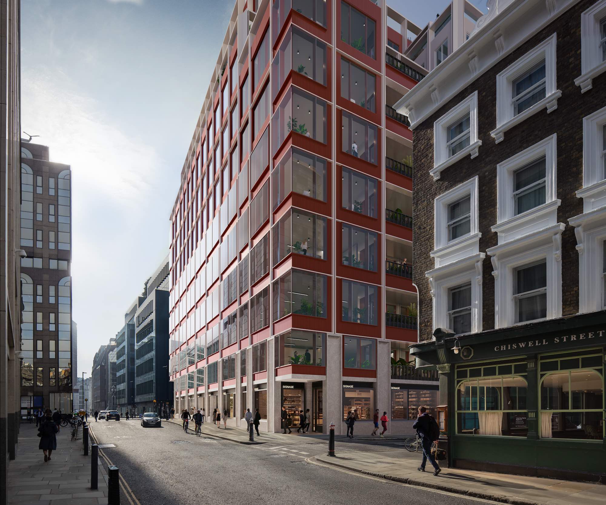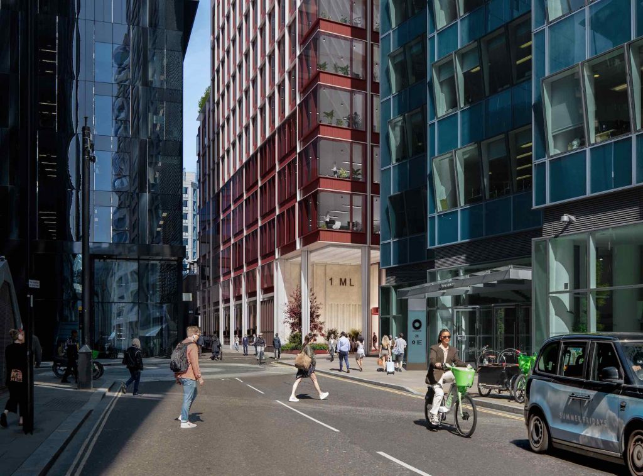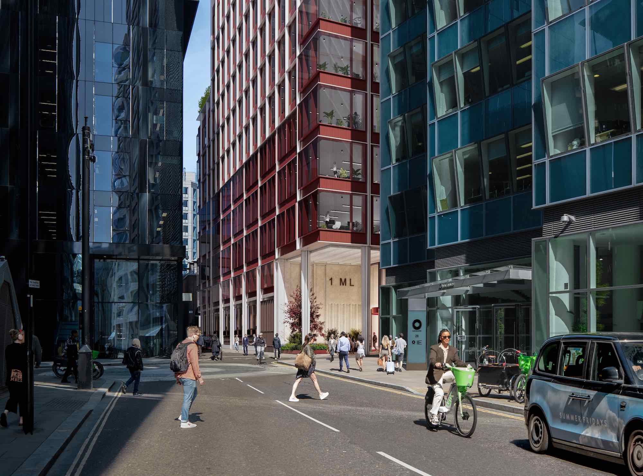Reimagining Milton Gate
Help shape the future of Milton Gate
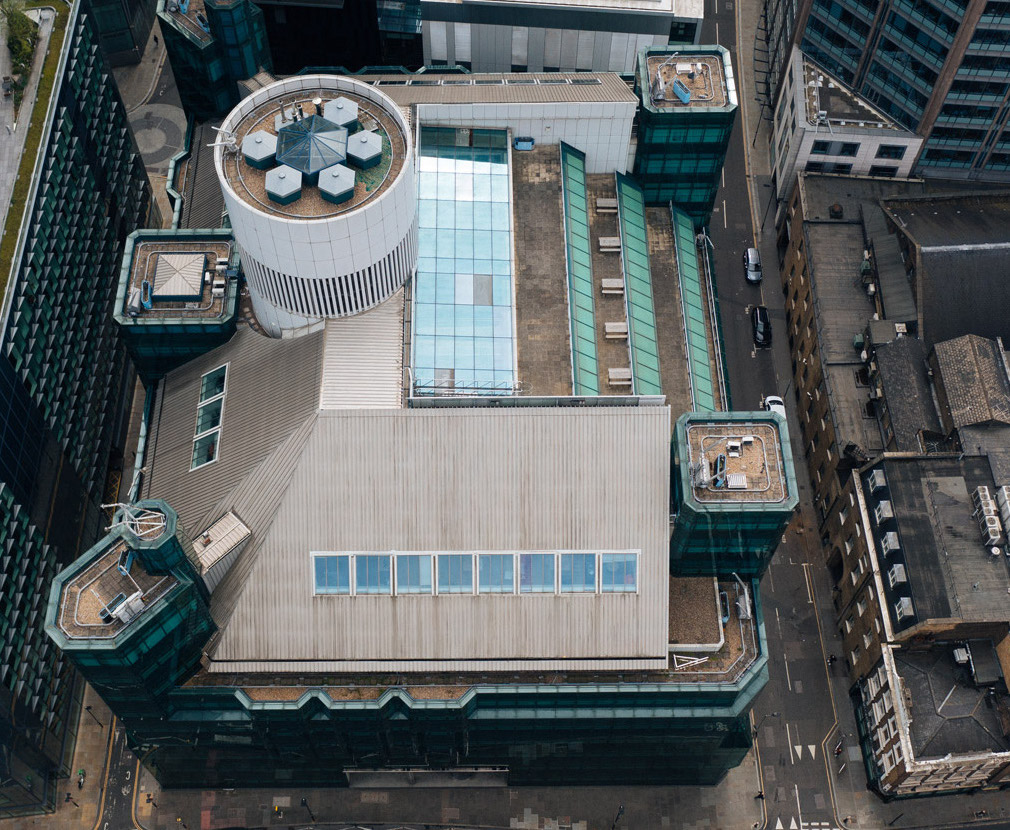
Survey
Virtual Exhibition Boards
Learn more about our initial thoughts. Click the link to explore our virtual exhibition boards.
Explore Boards
Our vision
High quality design and maximising sustainability credentials are driving Brookfield Properties’ approach to the future of Milton Gate. Our vision is to:
Reposition the building to meet the evolving needs of the City and the community
To adopt a retro-fit first approach to analysis and design solutions
Deliver an all-electric building with leading sustainability credentials
Enhance the civic presence of the building and its contribution to the Culture Mile
Improve the connection of the building to the Elizabeth Line and promote sustainable modes of transport
Improve the utilisation and biodiversity of the site
Brookfield Properties
Brookfield Properties is a leading developer and operator of high-quality real estate assets in gateway cities around the globe.
With a focus on sustainability, a commitment to excellence, and the drive for relentless innovation in the planning, development and management of buildings and their surroundings, Brookfield Properties is committed to making a positive impact on the environments, businesses, and lives we touch.
Brookfield Properties has delivered a market leading development pipeline across the City of London and its fringes in recent years, including London Wall Place, Principal Place and 100 Bishopsgate – all of which have leading sustainability credentials and newly created and activated public spaces for the local community.
London Wall Place, a Brookfield Properties development
Brookfield Properties
Contributing to the local community
About AHMM
AHMM has spent the last 30 years or so taking a fresh look at the office, and in particular reuse projects.
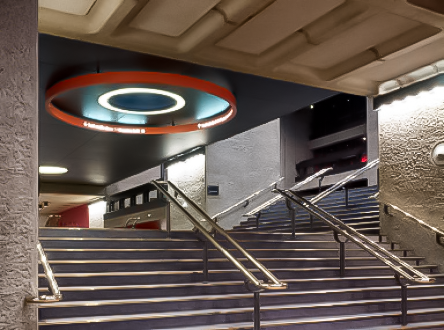
The Barbican
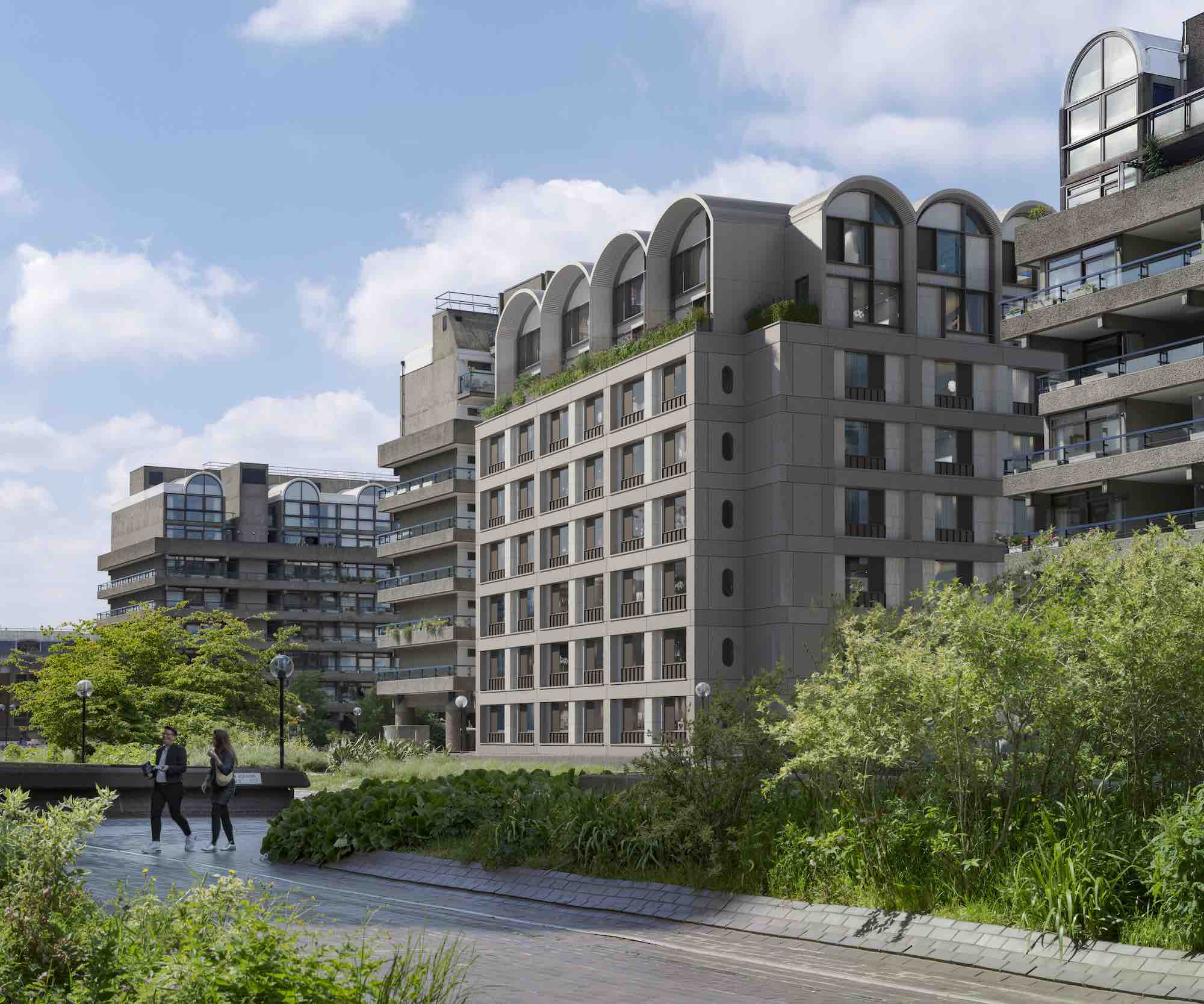
Beech Street
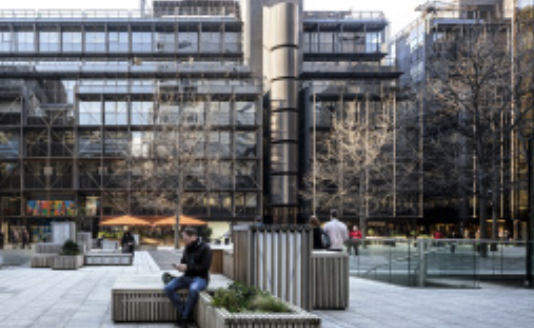
Finsbury Avenue
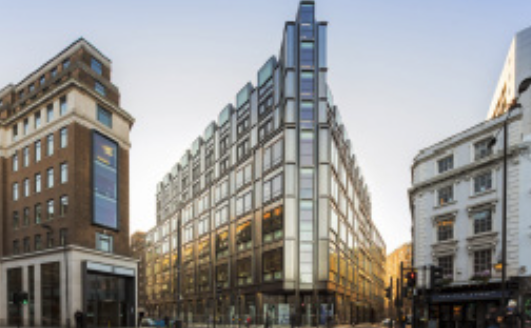
The Post Building
Enhancing
The Local Area
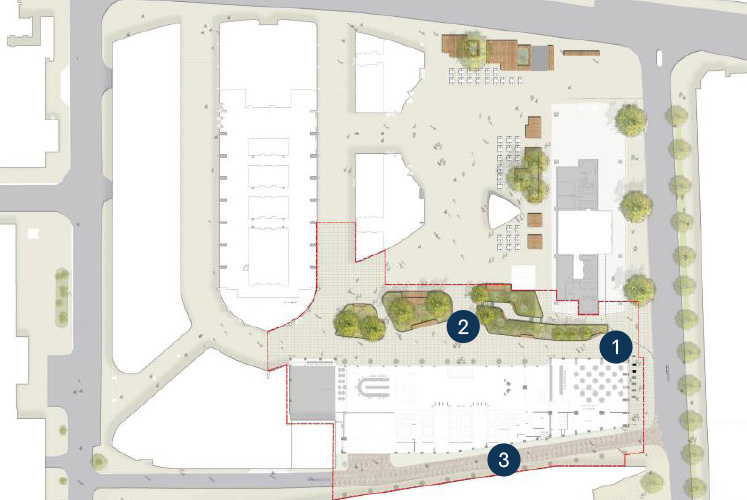
2. Improved ground floor public realm/biodiversity and Plaza levelled providing much improved accessibility and environment
3. Improved covered pedestrian path with potential for incorporating further public art
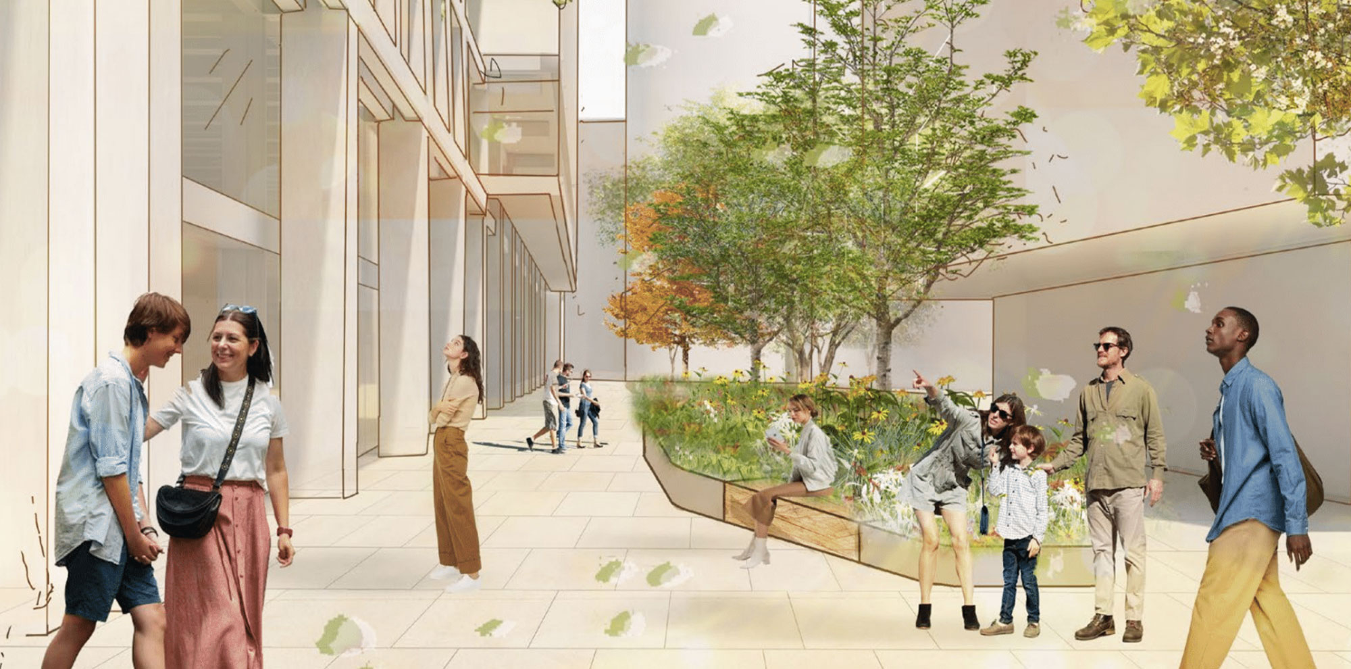
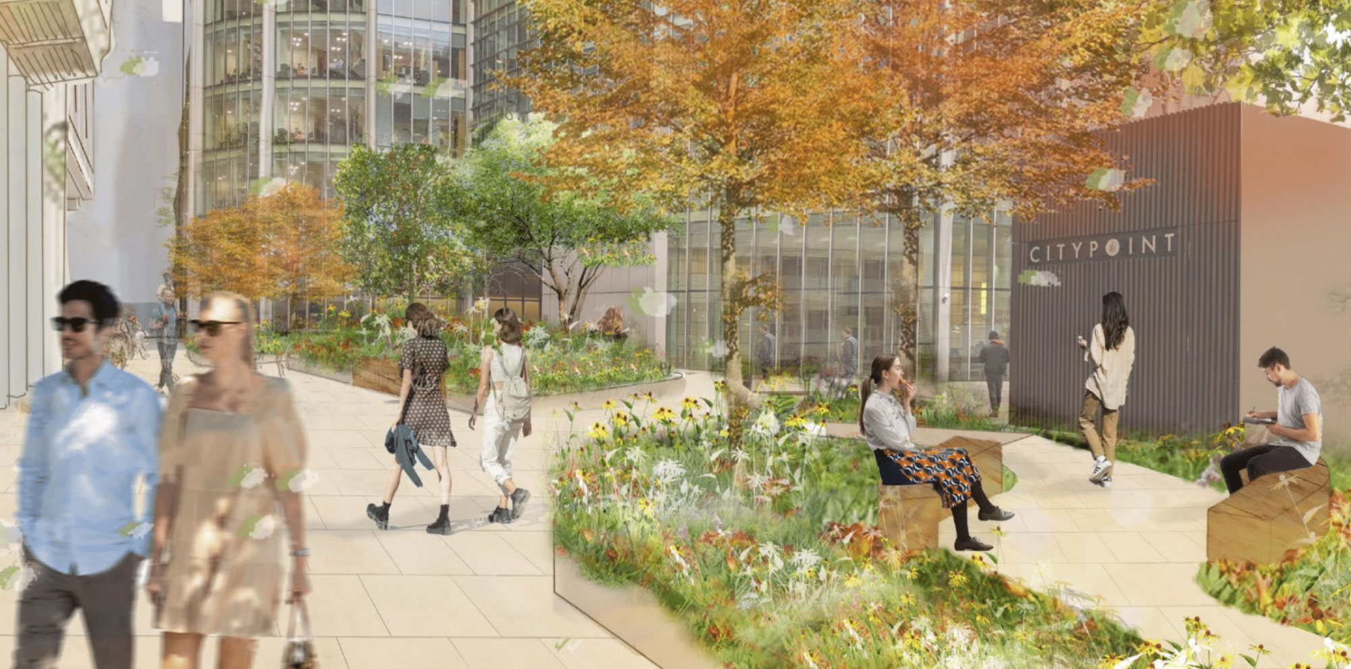
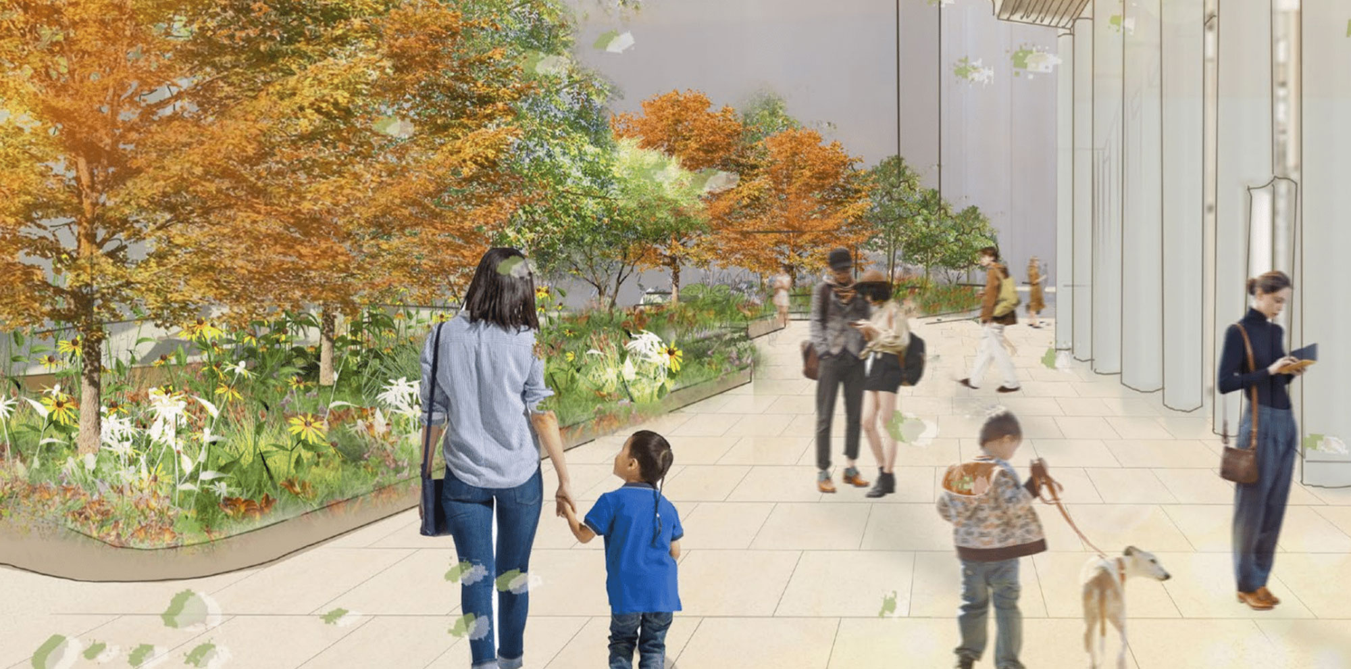
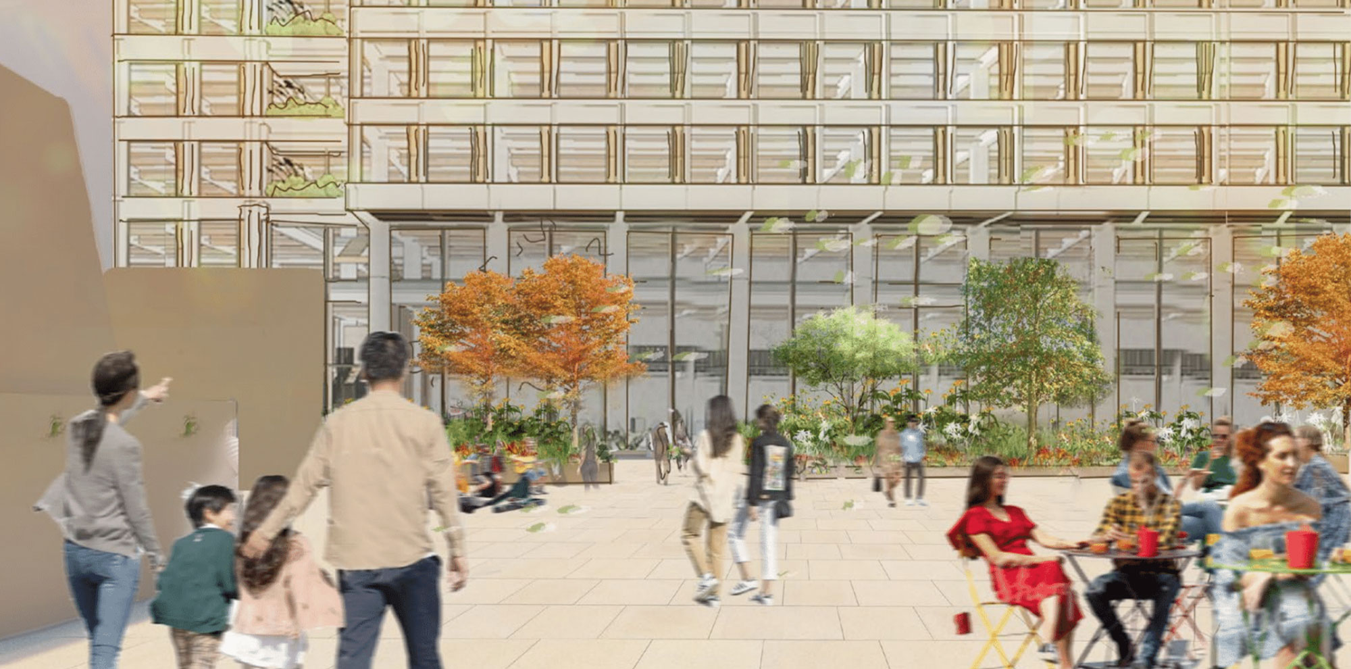
Milton Gate
View location on Maps
The Local Area

Local Context
The area
The local area has excellent transport connections and a wide variety of open and green spaces within a short walking distance. The main transport links are Moorgate and Liverpool Street Station, and the C1 cycleway runs directly past the building.
Milton Gate is bound on three sides by public roads – Chiswell Street, Moor Lane and Milton Street. To the south, the site is bound by a private road – Milton Court – which has restricted access.
The local area is diverse for the City with a mix of buildings of varying height, age, materiality and use. To the immediate south is The Guildhall School of Music and Drama and a residential tower building, The Heron – both of which utilize Milton Court for servicing. To the west is The Brewery, an historic building which is now used as an events space and hotel. Several large office buildings also lie in close proximity.
We want our future office development to make a positive impact on this unique environment.
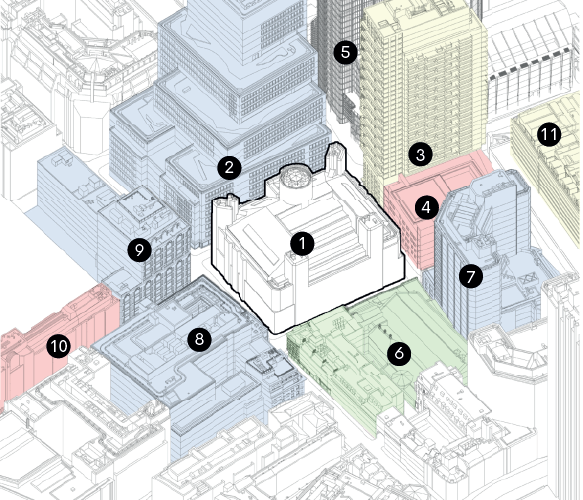
1. Milton Gate
2. Ropemaker Place
3. The Heron
4. Guildhall School of Music
5. City Point
6. The Brewery
7. Milton House
8. One Bunhill Row
9. 24 Chiswell St
10. The University of Law
11. The Barbican
The area’s history
The area was first developed in the 16th century and has experienced a long history of change.
In the early 18th century, it was home to a Type Foundry, with the Whitbread Brewery to the west founded in 1750. The area was known as Grub Street and housed writers and printing of pamphlets (the social media of the time).
The area was largely destroyed by an air raid in 1940, save for The Brewery which survived.
Milton Gate was initially developed in the late 1980’s by Land Securities, replacing a number of obsolete post-war office buildings. It was designed by Denys Lasdun, Peter Softley & Associates.
A major refurbishment of the building was undertaken by Exemplar Properties between 2005-2007. This refurbishment, designed by Squire & Partners, removed the Lasdun design features of the interior, infilled the original corner entrances, re-modelled the design and circulation of the ground floor and extended the upper floors.
The area has a rich and diverse history, but as we look towards the future, it is crucial to ensure that Milton Gate can continue to meet the evolving needs of workers and the community.
Our Vision
1. Reposition the building to best meet the evolving demands of the City, its occupiers and community
2. Adopt a retrofit first, long life / loose fit approach to the analysis and design solutions
3. Deliver an all-electric building with leading sustainability credentials and desirable Grade A office space and amenities
4. Enhance the civic presence of the building and its connection and contribution to Destination City
5. Improve the connection of the building to the recently opened Elizabeth Line and deliver high quality end of journey facilities which promote sustainable modes of transport
6. Improve the utilisation and biodiversity of the site, including roof terraces and winter gardens
The consultation so far
50,000
600
143
915
100+
Your feedback
- Green – the three key priorities to address in our development proposals.
- Blue – wider feedback about the site and elements to consider in our proposals.
- Red – aspects about the existing building and it’s immediate context that consultees would like to see improved where possible.
Placemaking
- 72% agreed that the site needed to improve its civic presence with better activation at street level
- 72% thought it was important to contribute to the history of the area whilst 76% did not know the area’s history well
Height
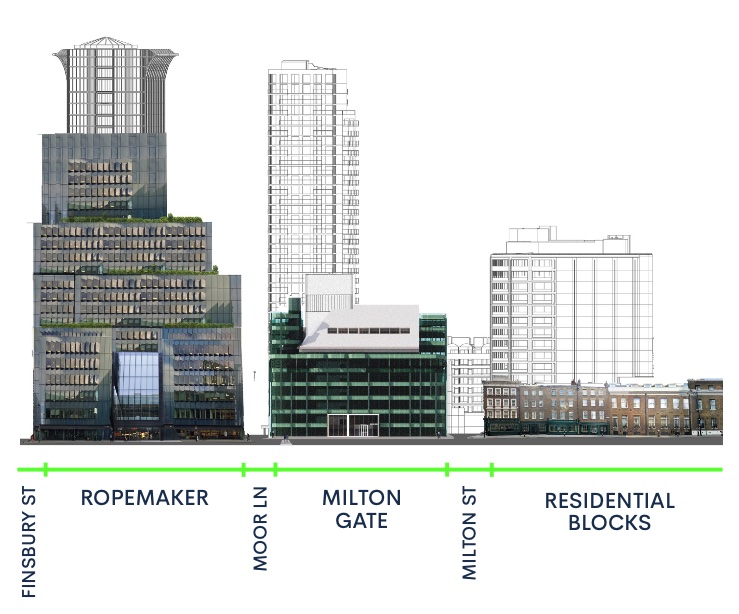
Sustainability
- 67% stated it was important that Milton Gate adopt a retrofit first approach with leading sustainability credentials
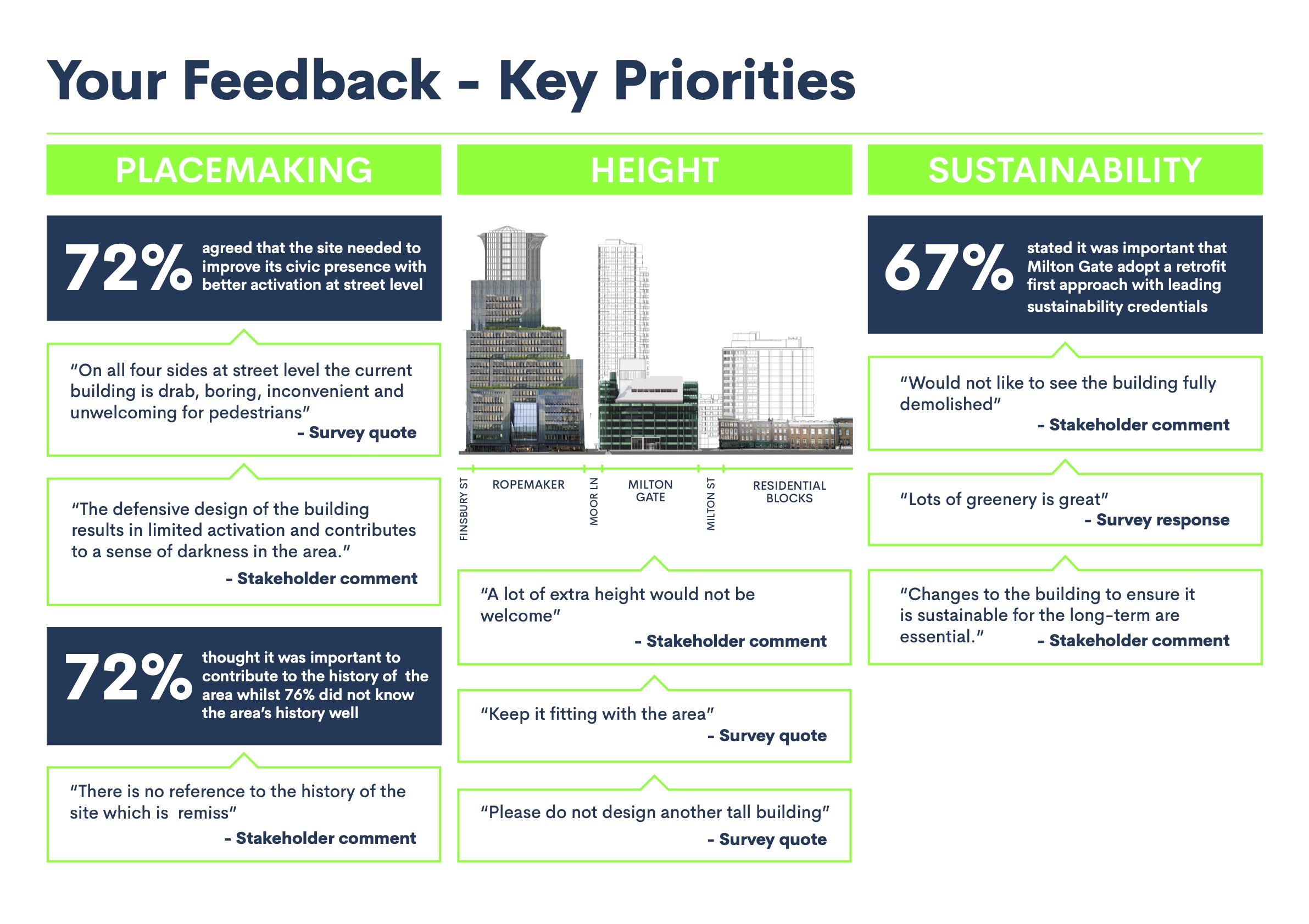
The three key priorities to emerge from the consultation were:
Height
Sustainability
Placemaking
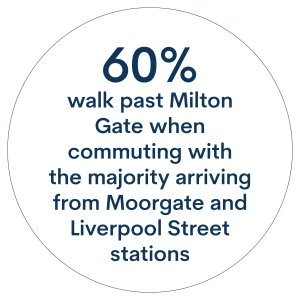
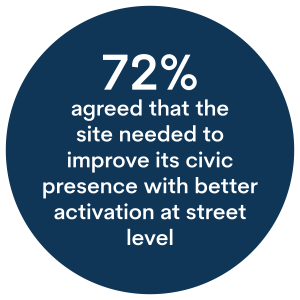
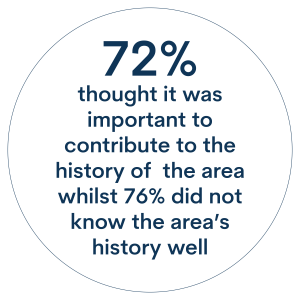
Design approach
Design Approach
Ground Level Strategies
The proposals for Milton Gate will ‘square off’ the roofscape, creating additional space necessary in delivering our sustainability goals. This modification will enhance the visual appeal of the building’s roofscape, improve the internal office space aspect and allow for significant urban greening.
Milton Gate will remain very close to its original height and continue to sit well within its local context.








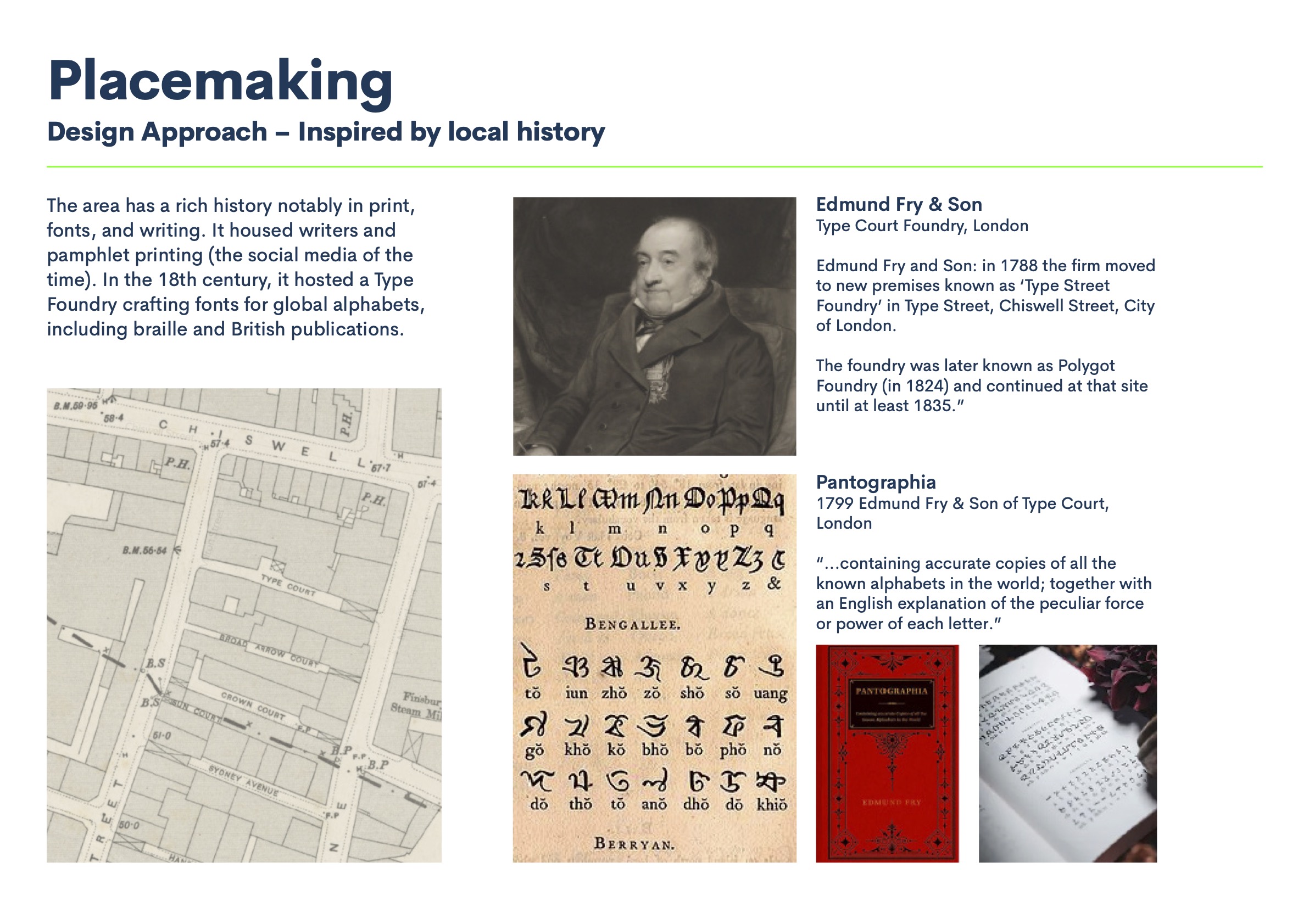
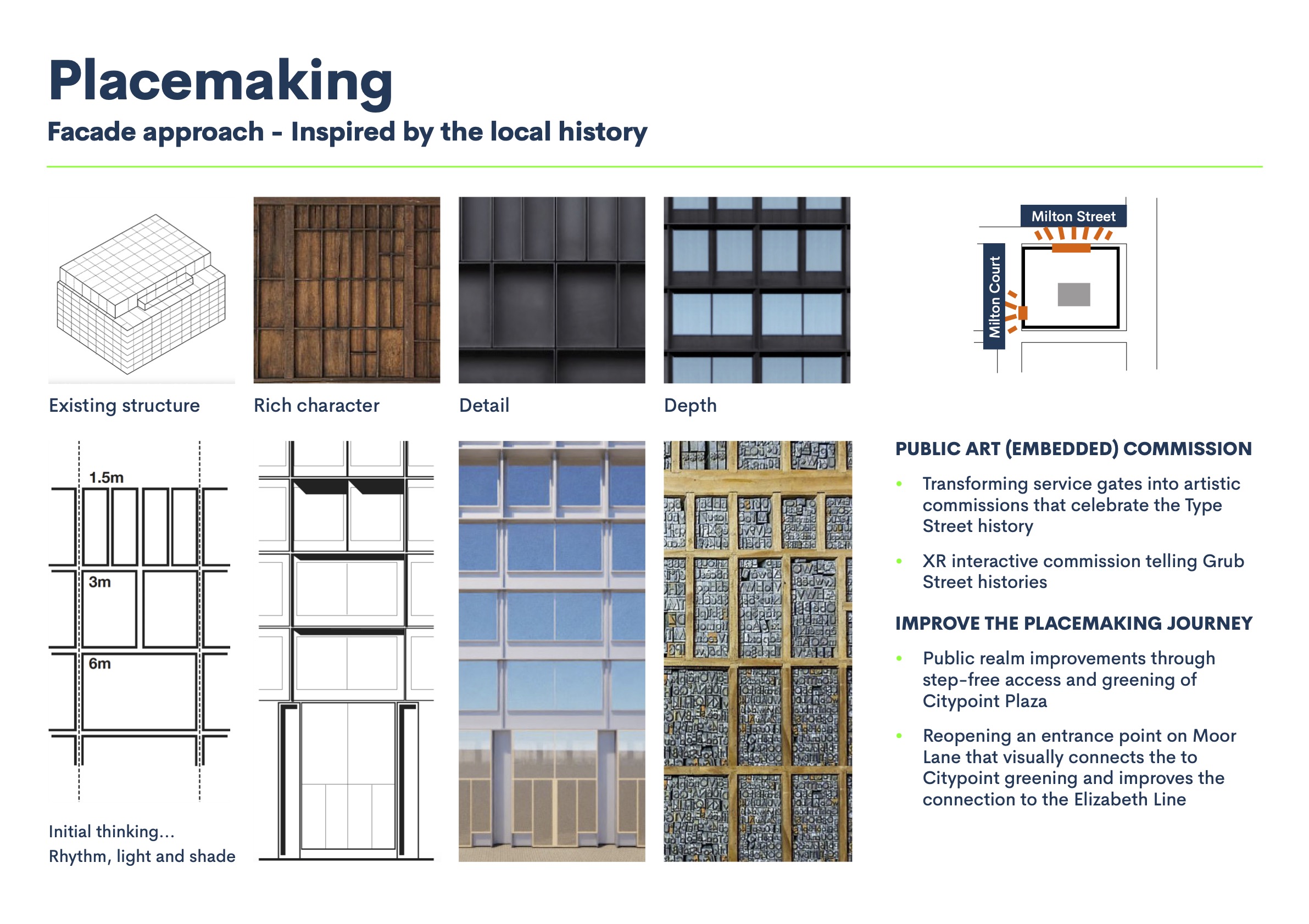
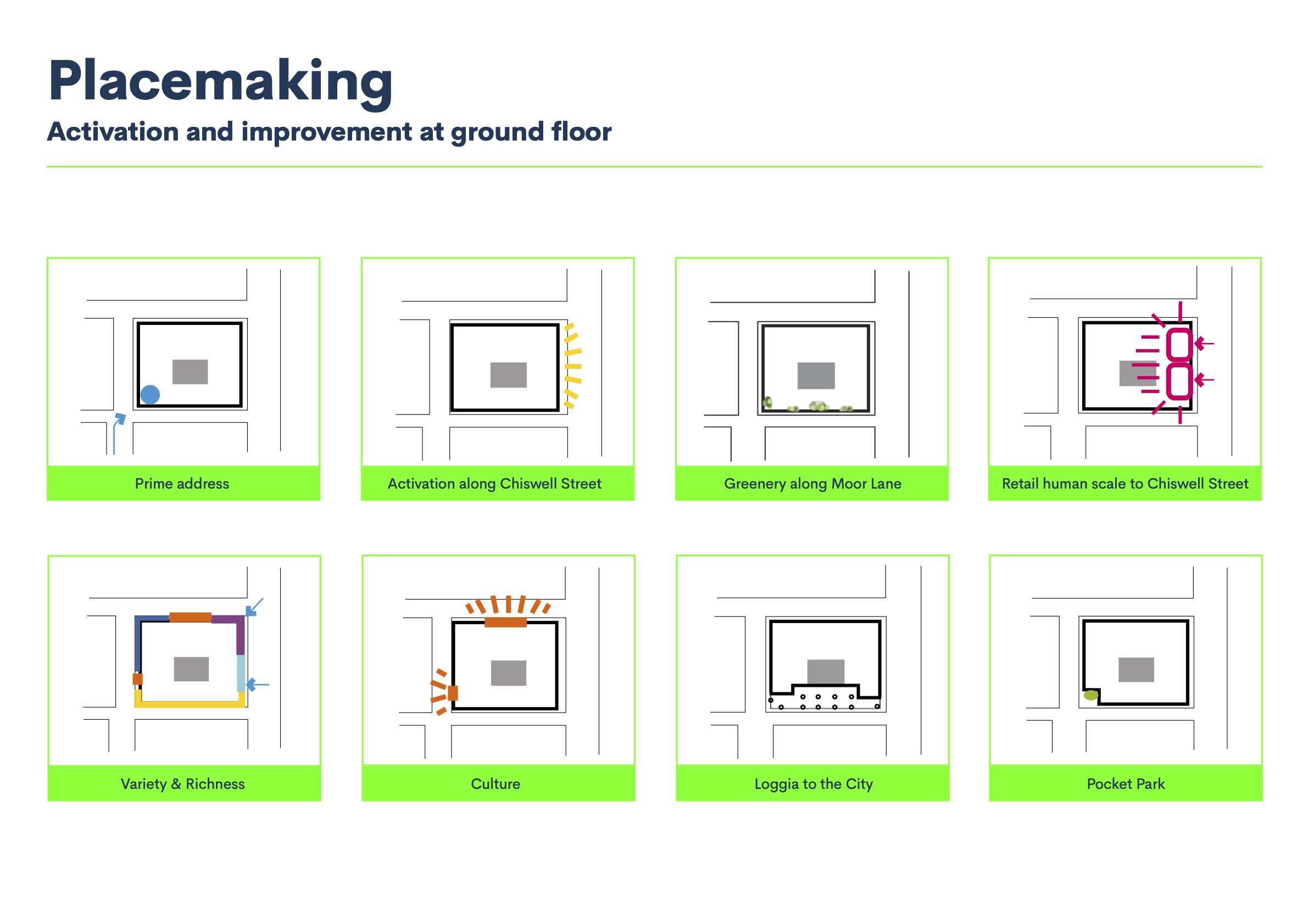
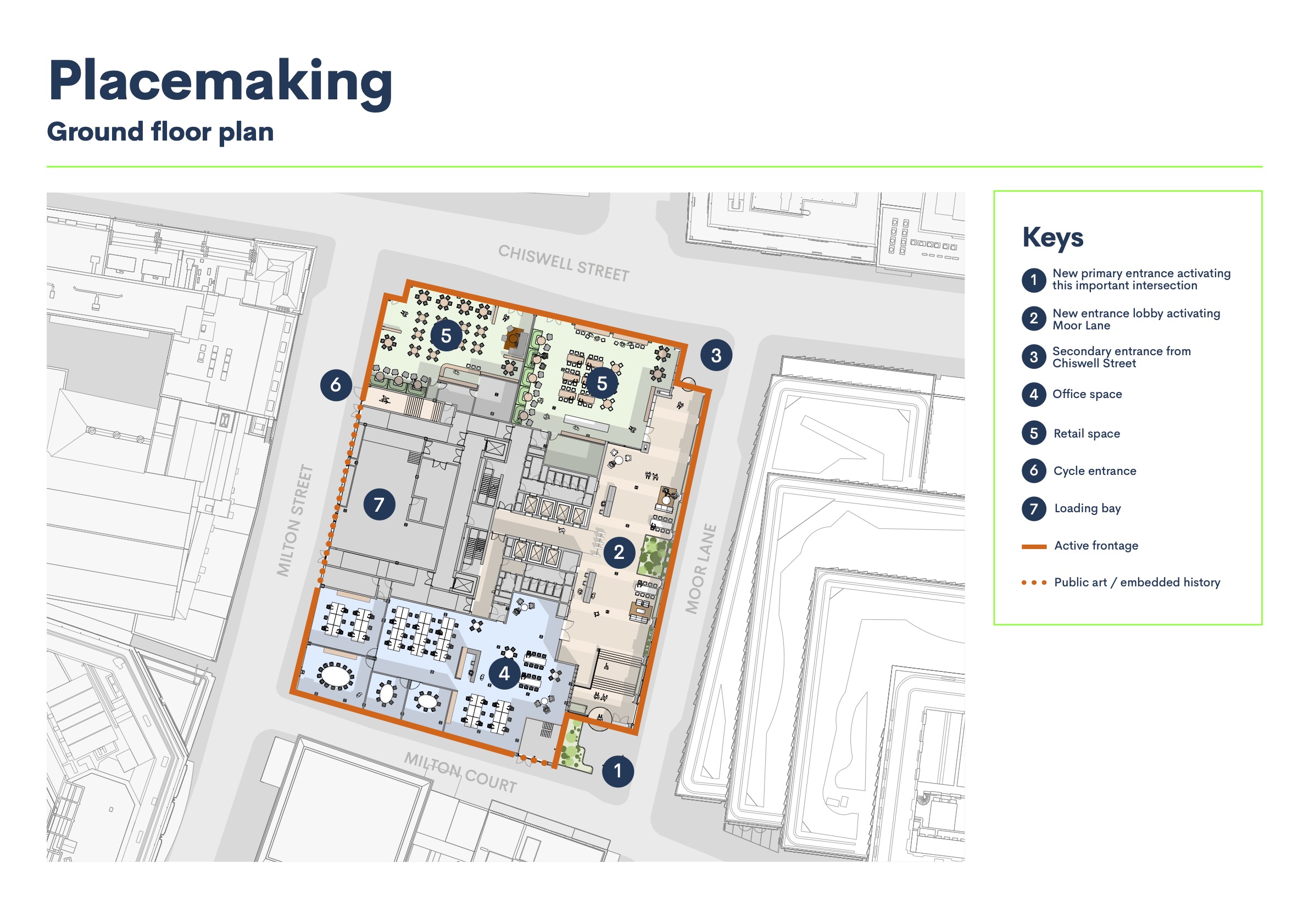
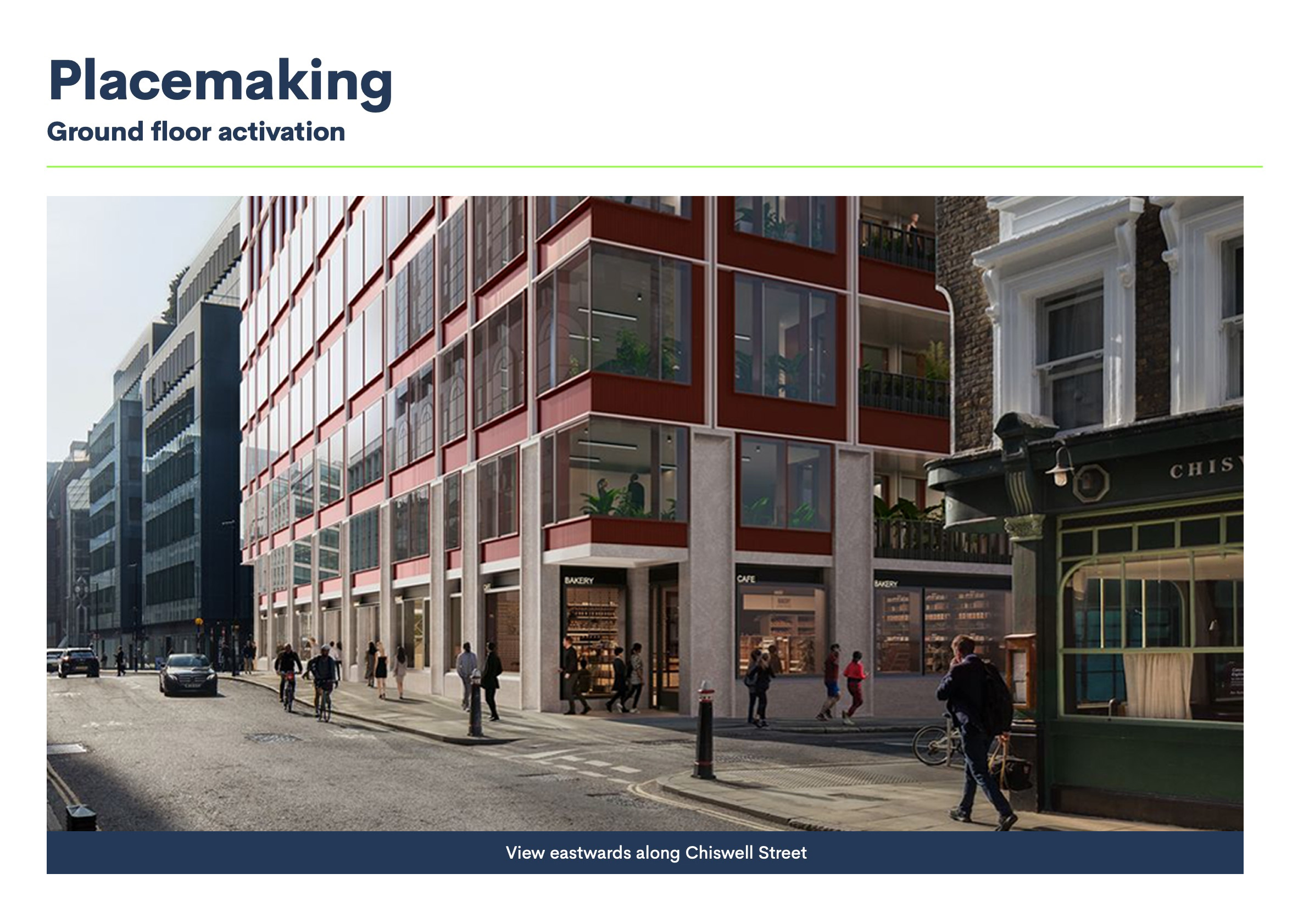
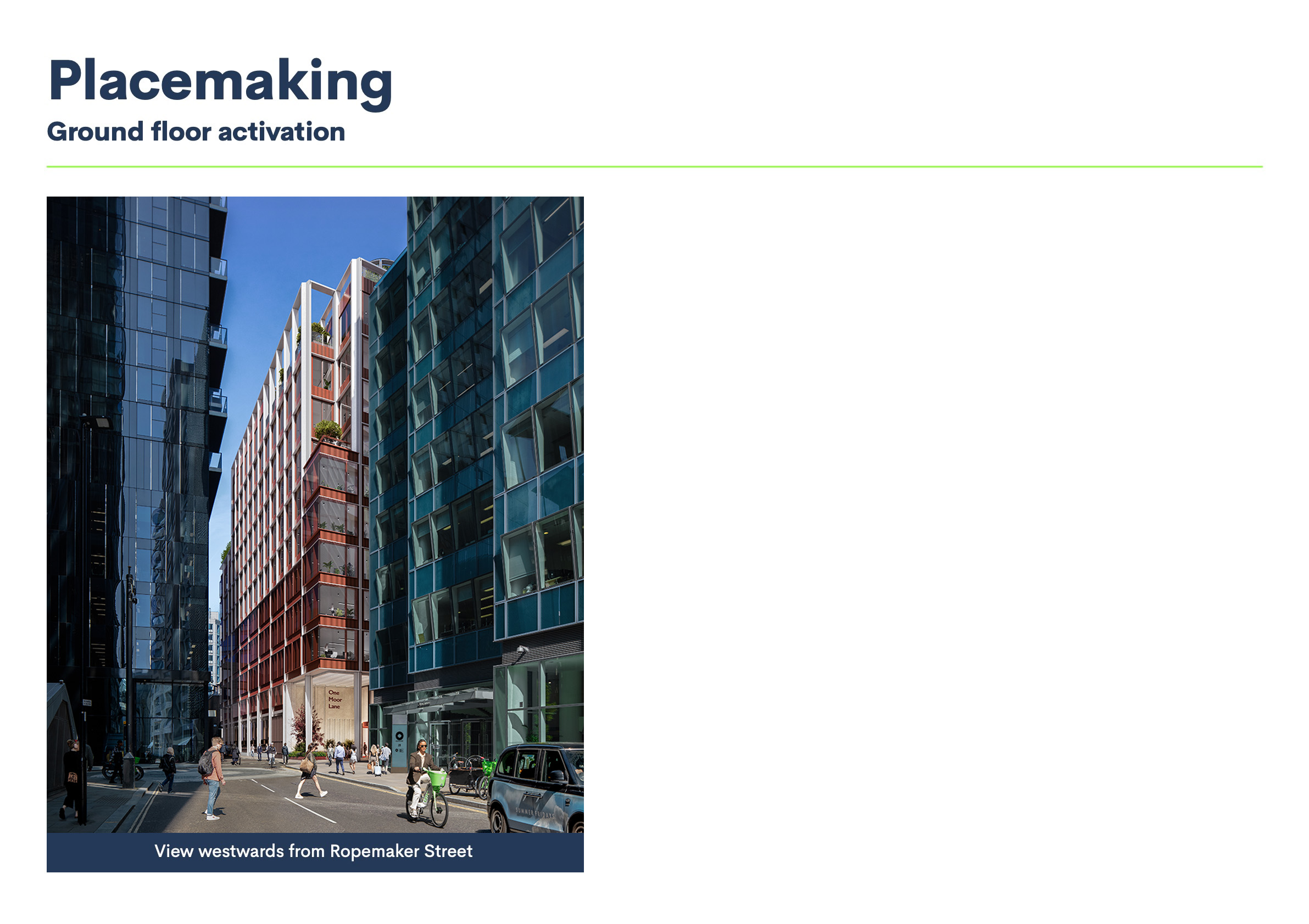
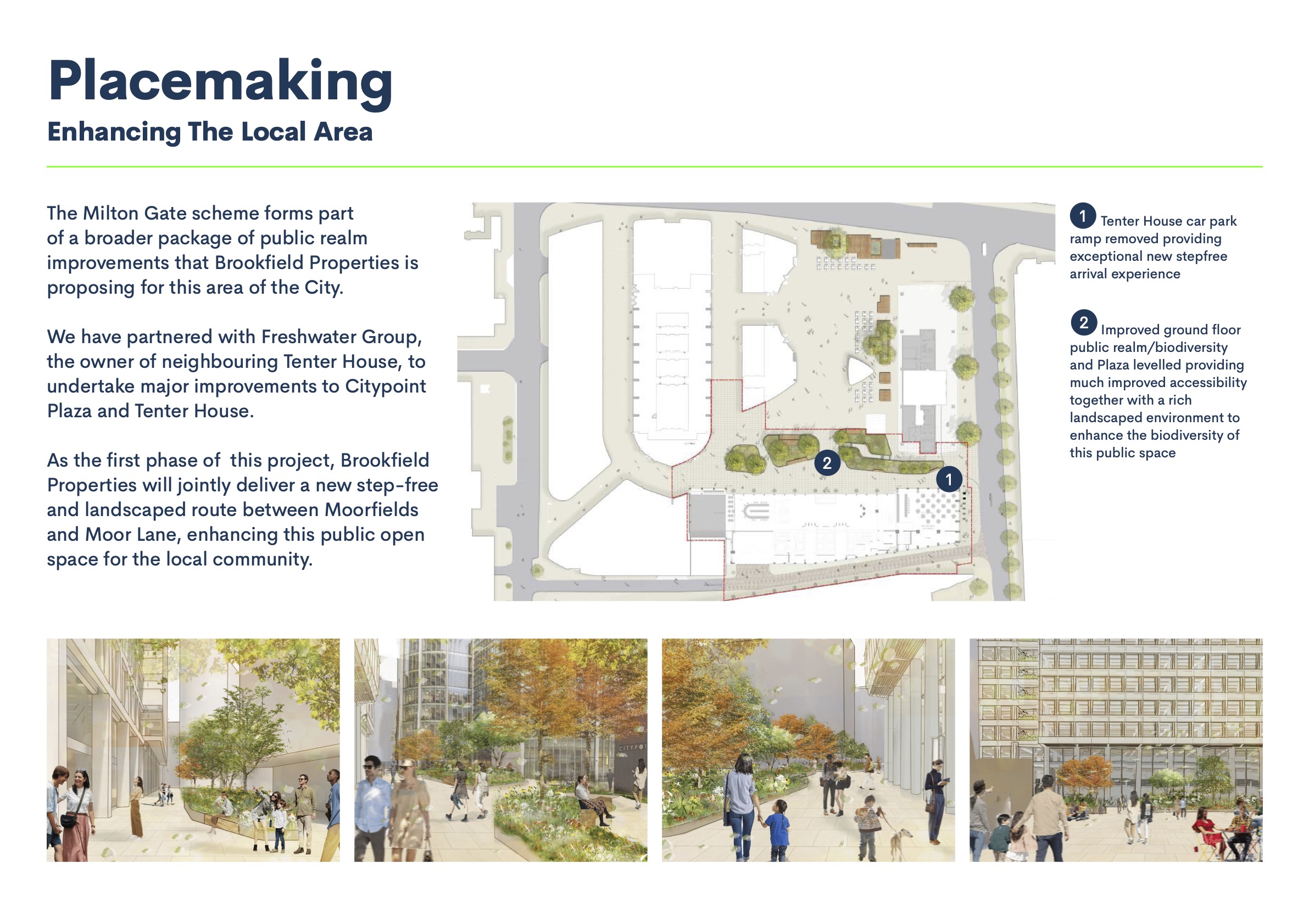
Design Approach
Inspired by the history of the site

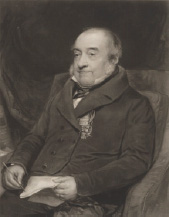
Edmund Fry & Son
Edmund Fry and Son: in 1788 the firm moved to new premises known as ‘Type Street Foundry’ in Type Street, Chiswell Street, City of London. The foundry was later known as Polygot Foundry (in 1824) and continued at that site until at least 1835.”



Pantographia
“…containing accurate copies of all the known alphabets in the world; together with an English explanation of the peculiar force or power of each letter.”
Height
Respectful of height
The proposals for Milton Gate will ‘square off’ the roofscape, creating additional space necessary in delivering our sustainability goals. This modification will enhance the visual appeal of the building’s roofscape, improve the internal office space aspect and allow for significant urban greening.
Milton Gate will remain very close to its original height and continue to sit well within its local context.

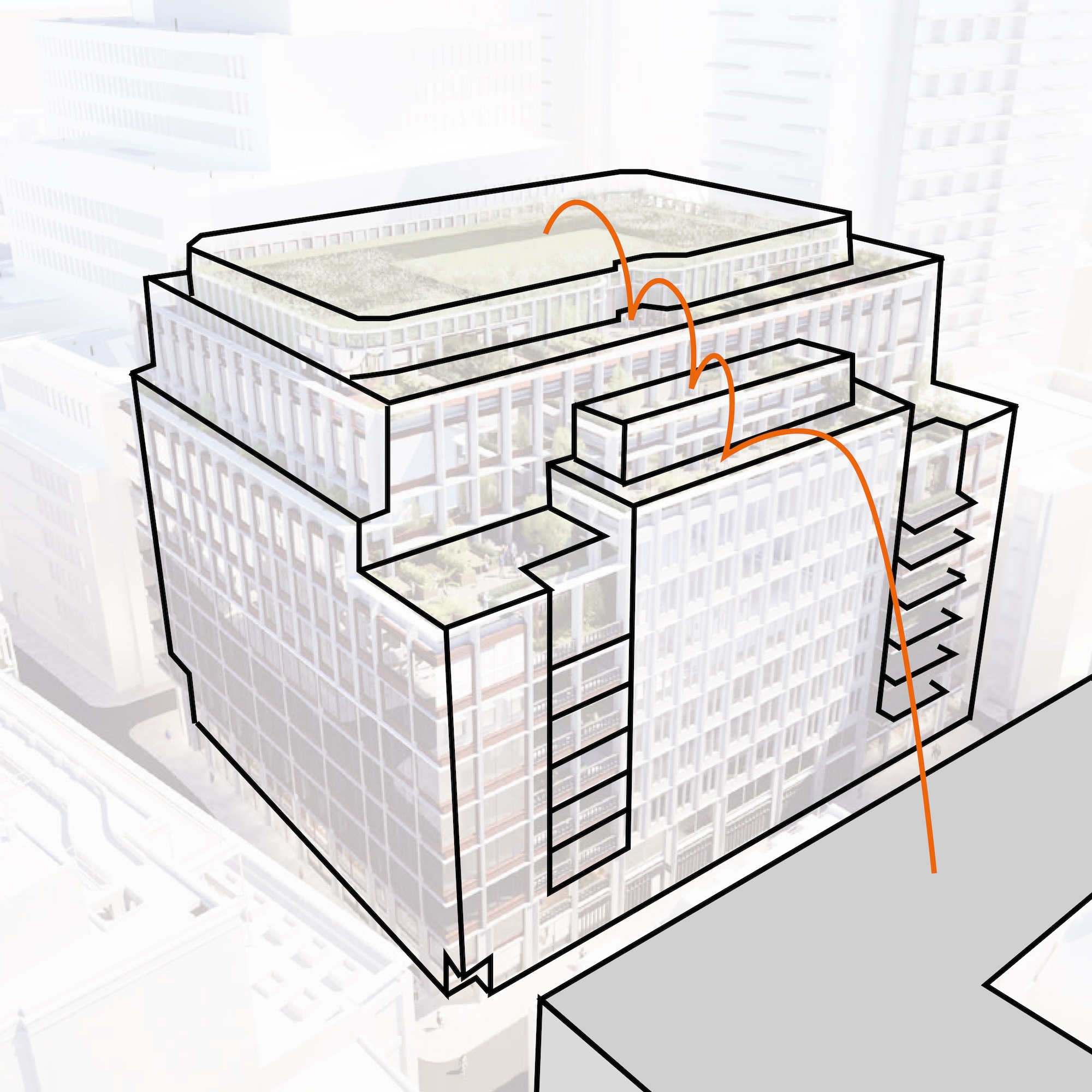
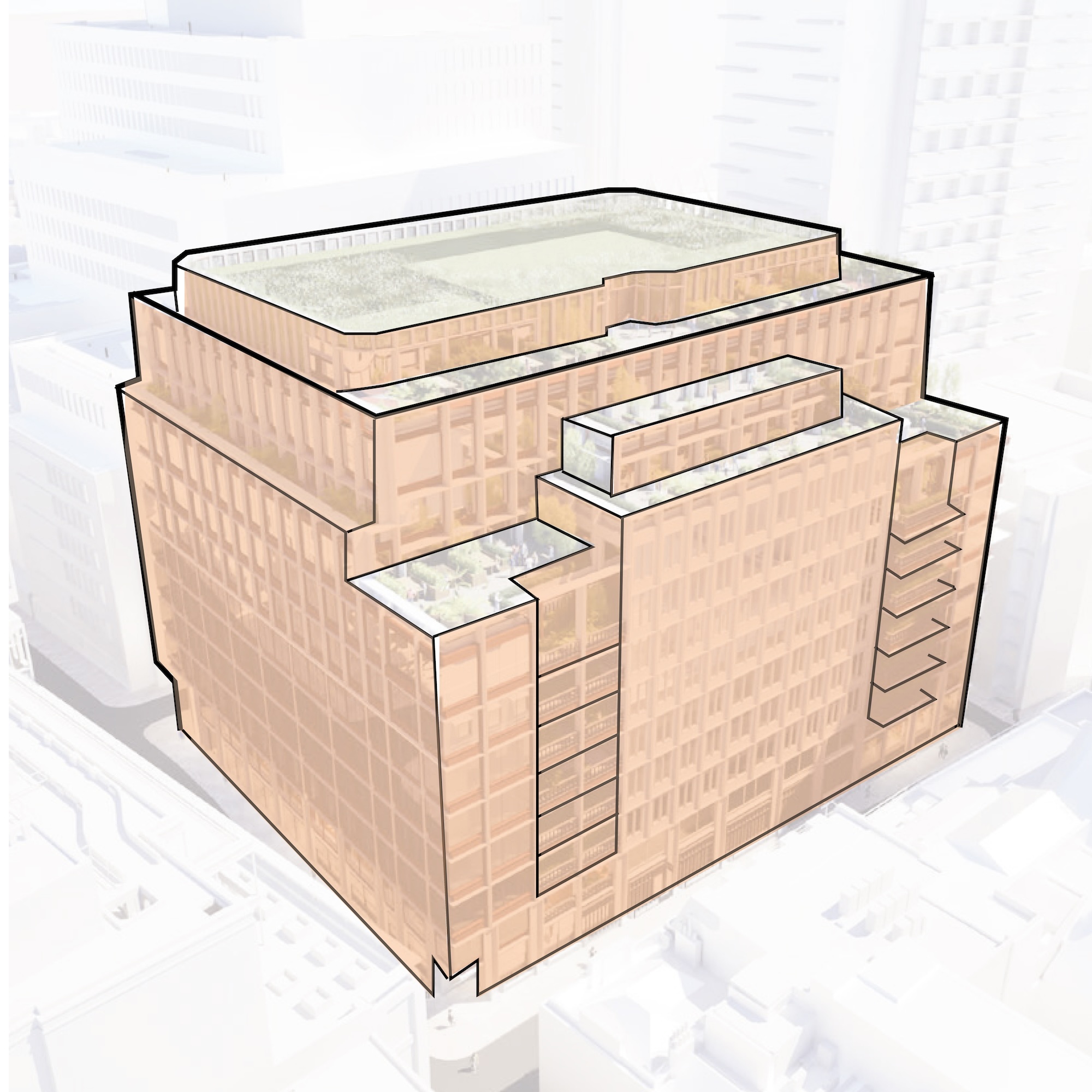
A new energy efficient facade that works within the constraints of the existing structure and references the sites history
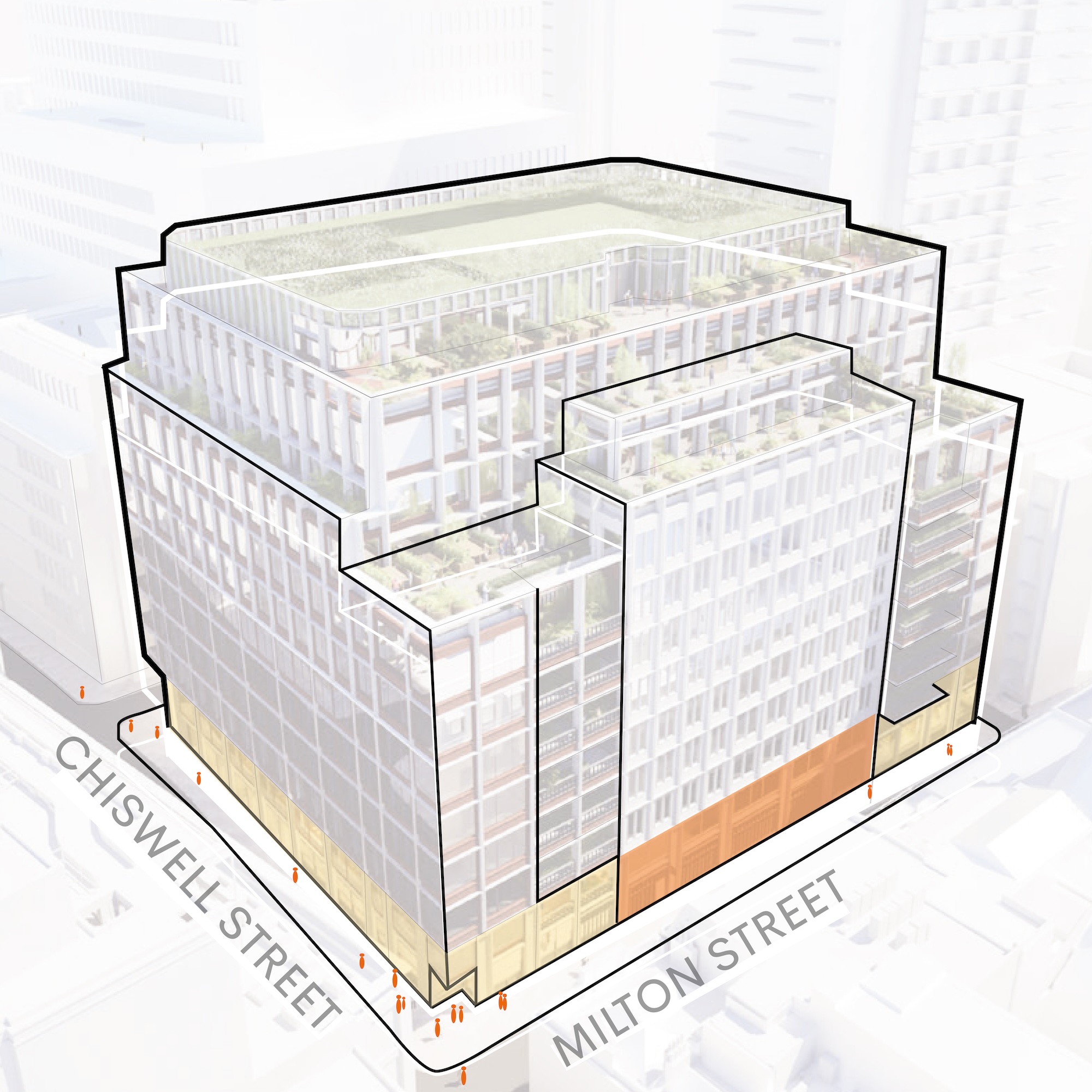
Sustainability
Retrofit-first - leading sustainability credentials
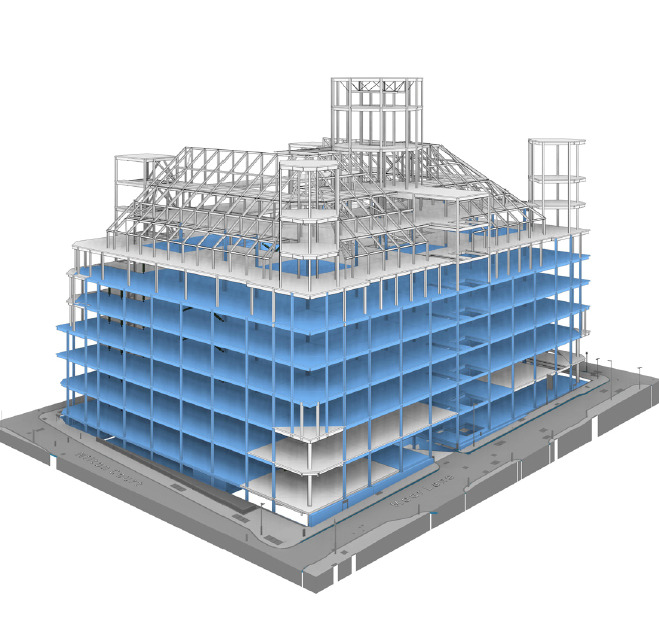
North West Corner
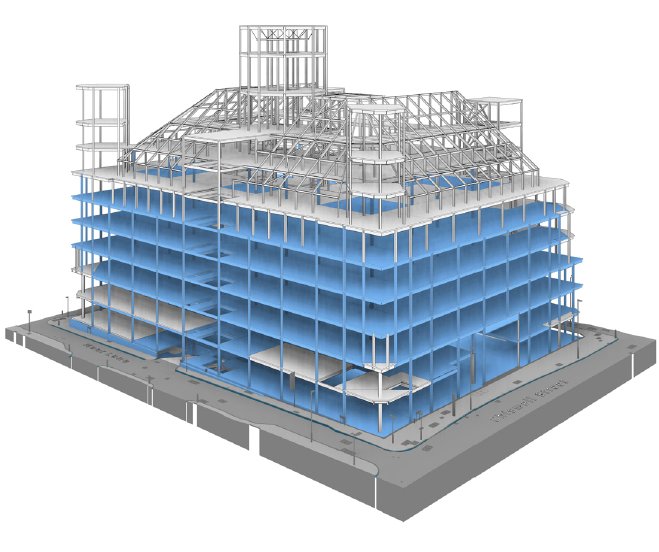
70%
45%
95%
The building will also target leading sustainability credentials to ensure it is fit for the long term:
An all-electric building eliminating fossil fuels
Targeting an Urban Greening Factor of 0.3
Targeting Excellent with an aspiration to achieve Outstanding
Existing Milton Gate Operational Energy 216kWh/m2/yr
Proposed Milton Gate Operational Energy 90kWh/m2/yr
Culture
Improve the placemaking journey
- Public Realm Improvements through Step-free access and greening of City Point Plaza
- Reopening a Milton Gate entrance point that visually connects to the City Point Improvements
Public art (embedded) commission
- Transforming Service Gates into Artistic Commissions that celebrate the Type history
- XR Interactive Commission to be transferred to exterior and interior of the site
Celebrate the inclusive history
- Construction Hoardings (Visually Celebrating the Site Histories)
- XR Interactive Commission (Telling Grub Street Histories in multiple languages)
Inclusive & welcoming to all
- Inclusive Commissioning Process
- Advisory Committee to ensure diverse and inclusive artist representation and interpretation
Placemaking
Our placemaking strategy for Milton Gate can be broken down across three key actions:
1. New entrance
2. Better activation
3. History
The area has a rich history notably in print, fonts, and writing. Grub Street housed writers and pamphlet printing (the social media of the time). In the 18th century, it hosted a Type Foundry crafting fonts for global alphabets, including braille and British publications.
The delivery of a Milton Gate Cultural Plan sets out to prioritise a placemaking journey that culturally reveals the Inclusive Human Histories of this City of London site. This will include:
CELEBRATE THE INCLUSIVE HISTORY
- Construction Hoardings (Visually Celebrating the Site Histories)
- XR Interactive Commission (Telling Grub Street Histories in multiple languages)
PUBLIC ART (EMBEDDED) COMMISSION
- Transforming Service Gates into Artistic Commissions that celebrate the Type history
- XR Interactive Commission to be transferred to exterior and interior of the site
INCLUSIVE & WELCOMING TO ALL
- Inclusive Commissioning Process
- Advisory Committee to ensure diverse and inclusive artist representation and interpretation
Proposed views
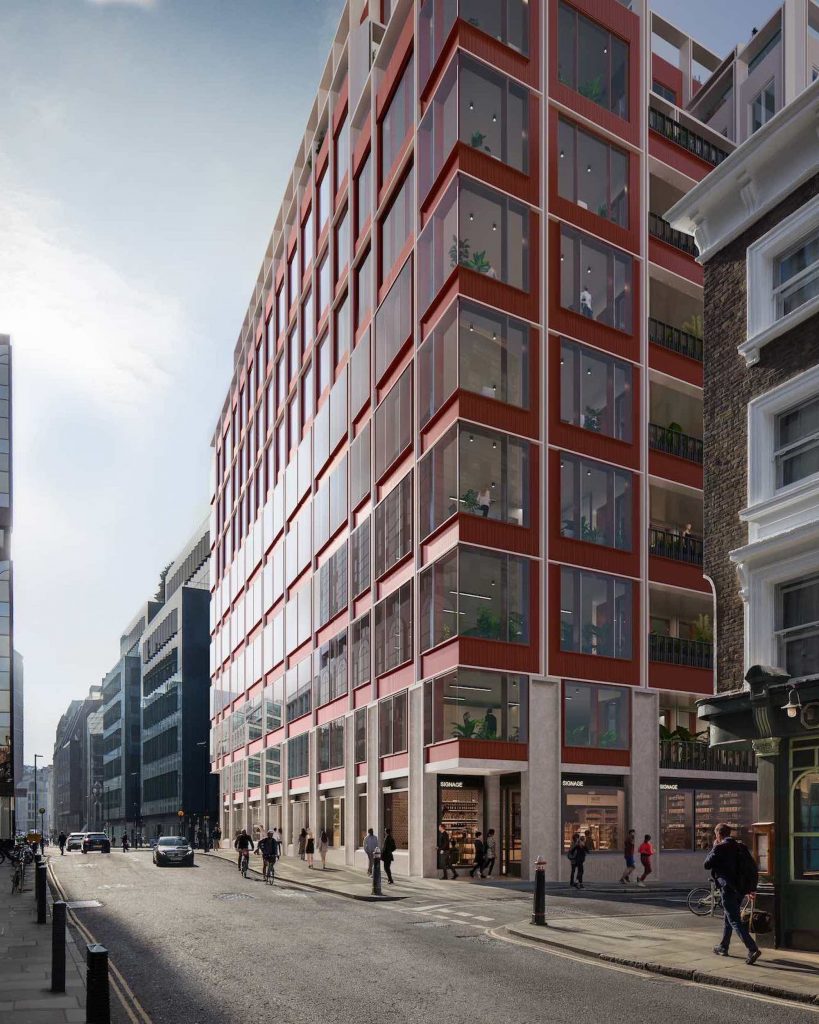
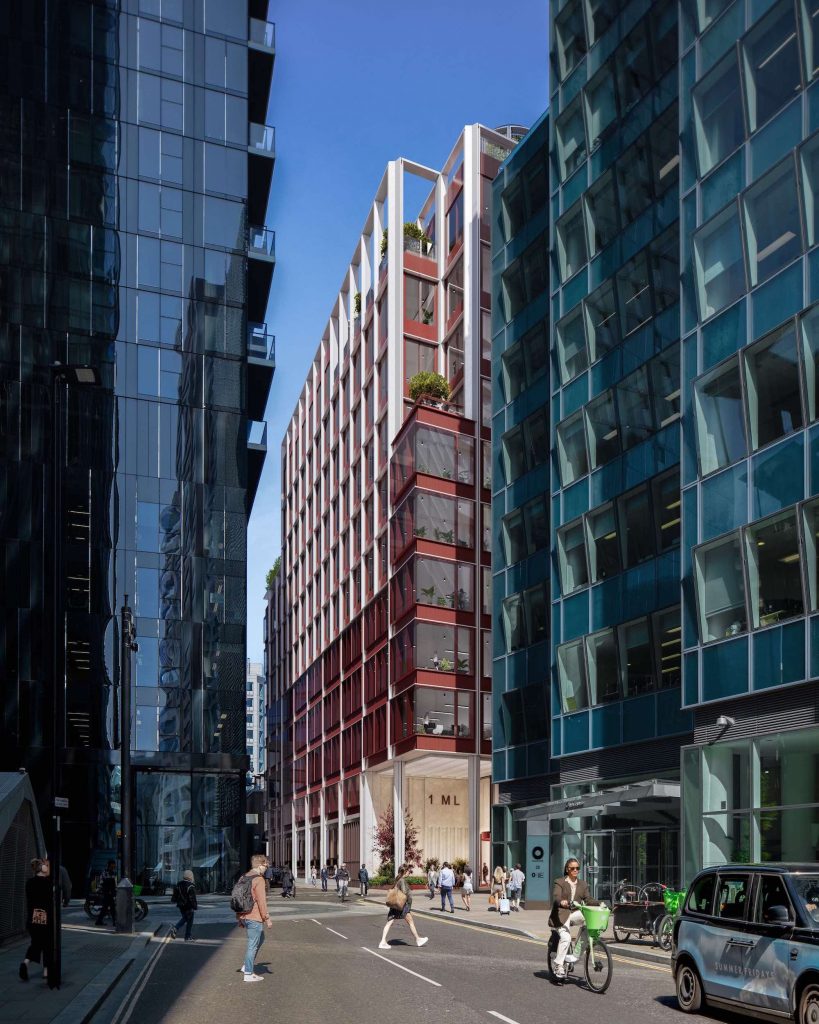
Sketches
Embrace a retrofit-first approach with an all-electric building and exemplar sustainability.
Create Grade A office space meeting current and future market demand.
Reposition the entrance to respond to pedestrian movement.
Regularise the form and replace the façade of Milton Gate for better operational sustainability and enhanced office space.
A nominal increase in height from the current building.
Activate the ground floor with an inviting entrance hall.
Enhance the pedestrian experience with transparent frontage and improved lighting.
Connect the building to the area's history through its façade design and public art.
Deliver quality landscaping, biodiversity, and urban greenery on the proposed terraces and roofscapes.
Provide exceptional end-of-trip cycle facilities to encourage sustainable travel.
Please leave your questions, comments and contact information and a member of the team will get back to you.

